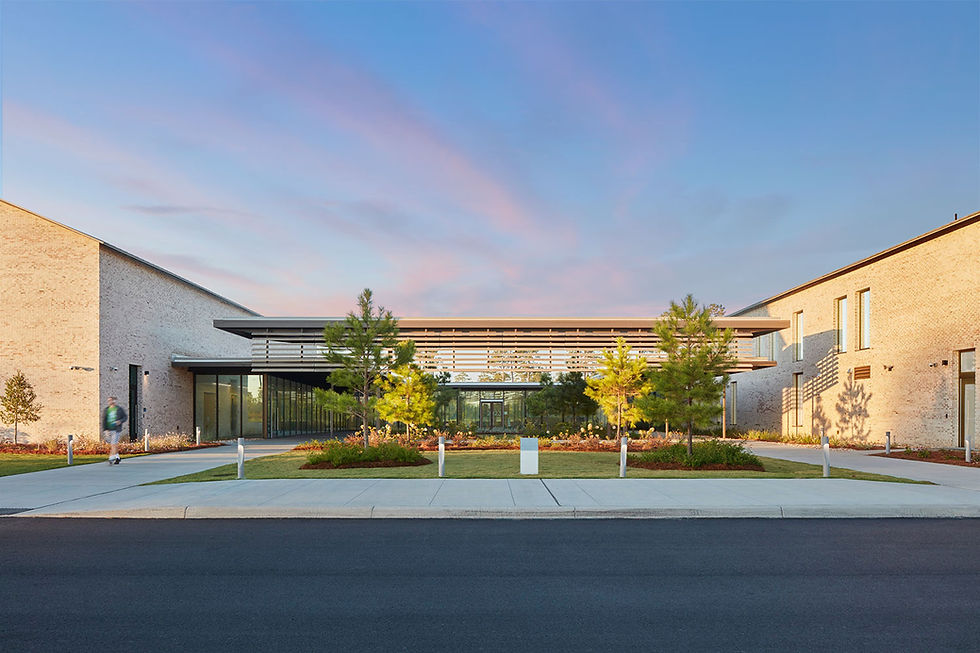



PCOM South Georgia
Completed 2019
75,000 New Construction
Design Architect: Sasaki Associates
Photo: Jane Messinger
PCOM is located on the NW side of a 33.5-acre site that is mostly flat with a gentle slope towards a manmade pond, with the anticipation of future growth towards the SE of the site. The vegetation is comprised of thinned loblolly pines, native to the Southeastern US.
The building is, by and large, a one-story building, with an upper level for faculty offices. The building is organized into two long bars with teaching labs on one side and classrooms and learning spaces on the other. These bars are connected by a central study space and face onto a variety of courtyards: a small ”Arrival Court” receives visitors from the parking lot and a larger “Study Porch” faces sloping fields and the pond. This arrangement provides multiple environments, indoors and out for study, events and informal learning.
A cove light is concealed in the linear skylight above all large spaces like Library, Event and Labs. The lighting supplements the daylight in cloudy days and evenings. On the south bar, two sets of classrooms for 40 and 80 seats can be combined with the use of folding partitions for larger learning events; A linear direct-indirect lighting system allow the classrooms being used independently or combined as one cohesive space through preprogramed lighting scenes. Performance decorative pendants are used in Event Space which can also function as banquet and lecture hall. The lighting is dimmable in all spaces to provide the various programmatic requirement in Anatomy Lab, OMM lab and Clinical Learning and Assessment Center.
Outdoor terraces are illuminated with low brightness and dramatic effect, serving its function to visually connect the indoor spaces to the Pond with minimal interference to the surrounding nature.

